| Floorplans |
| Construction Process |
| Links |
Builders Mathias Beer, Erik Wedlund and Peter Wedlund
Containers: 4x40 ft HC
Area: 108 sq m (1162 sq ft)
Lot size: 3 600 sq m
Rooms: 5 rooms (2 bedrooms, 2 bathrooms)
Project cost: 170 000 Euro
Location: Soderbykarl, Norrtalje, Sweden
Year: 2018
Photography: Henrik Nero
Just outside Norrtalje in Soderbykarl we can find this beautiful 4x40 ft shipping container house with internal insulation and double-skin facade in rural and picturesque setting. Here sheep occupy the closest neighbor and create unique contrasts where industrial styling meets nature. The building serves as a sculpture in the landscape, yet it fuses well with the rural surroundings.
This unique architecture is created with four shipping containers, which in a creative and tasteful way now offer accommodation beyond the usual. To complement the shapes and colors found in the local area, the top-floor containers are covered in powder coated stretch metal, while the lower level is covered by Corten plate that gets rusted over time, completely free of maintenance. In addition to the impressive exterior, this is also a house of the highest quality even inside. The home is automated via FIBARO, where you control the lights, heat and lights via phone and keep track of movements and smoke detectors that alarm directly to your phone. There are also multiroom solutions for sound with built-in speakers on both floors, which are controlled wirelessly via Sonos Connect.
The ground floor offers the social areas we all want and the warm summer days here are the opportunity to open all the glass sections, creating a further dimension of the accommodation. Here, the newly lawned lawn or wooded balcony is beautifully and practically protected by the solid lumber beams. From the patio, however, you have a lovely view of the surrounding area with tranquility and silence. The ground is in a sunny position and it is hard not to be impressed by the beautiful sunset over the beautiful landscape!
With an exciting design and unique construction, this newly produced beautiful 4x40 ft shipping container house with internal insulation and double-skin facade offers something out of the ordinary! And besides its unique exterior, this is also a top quality accommodation in terms of design and living standards.
Upstairs
- House's upper floor offers own entrance, bathroom, bedroom and family room.
- The bathroom is fully tiled in light tones with gray tile floors, large white tiles on the walls and ceiling lights on the ceiling. Here we find shower with glass wall, toilet, sink with dresser and mirror cabinet. Black mixers break nicely against the other white interior.
- The large bedroom is well-appointed and accommodates a double bed and plenty of storage behind a wall-mounted wardrobe. Window with a lovely view beyond the lush surroundings.
- The smaller bedroom offers storage through closet and holds bed and desk.
- The family room is simple with a sofa, coffee table and armchair. From the living room you will find both the furniture balcony and the fantastic and sun-filled roof terrace. The roof terrace is green and comfortable thanks to artificial turf and offers great possibilities for different types of furniture. There is ample space for sitting areas and sunbeds. The glass rails give us an uninterrupted view of the beautiful landscape.
Ground floor
- The ground floor is pervaded by a plan solution that allows cooking with a possibility of simultaneous social connections. Here you can open all the glass sections and create a truly wonderful atmosphere with a combined outdoor and indoor environment. In the patio there is a solid wooden deck that offers furniture and shade is donated through large hanging slats. The ground floor offers, behind the staircase, storage through the wardrobe and space for the desk. There is also the technology room.
- Cook in nice black tones with all the mechanical equipment you require. There is microwave and oven built in high cabinet, fridge / freezer, induction hob and dishwasher. Sturdy and matching countertop offers good work surfaces and storage is provided by upper and lower cabinet. Natural place for food group.
- The living room in the open plan solution offers space for large sofa. A lovely place to enjoy the beautiful scenery thanks to the big glass windows. In the warm days, you can open two walls and get a lovely combination of the outdoor and indoor environment.
- The bathroom on the ground floor is also fully tiled and modern with white tiles on the walls and gray tiled floors. There is a bathtub, large chest of drawers with storage space, countertop and a combined washer and dryer.
The home is designed to withstand conditions of Swedish climate. The temperature can be as low as -25 during winter time with snow or up to +35 degrees Celsius in summer.
Insulation walls 120mm sprayfoam, u-value 0.17
Windows 3 glass, u-values from 0.99 to 0.78
Heating air/water heat pump underfloor heating and electric underfloor heating in bathroom
Floorplans
Construction Process
Location
Links
Beautiful 4x40 ft Shipping Container House with Internal Insulation and Double-Skin Facade



















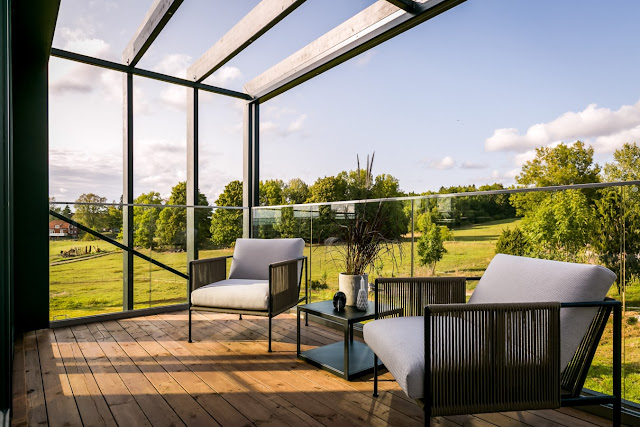









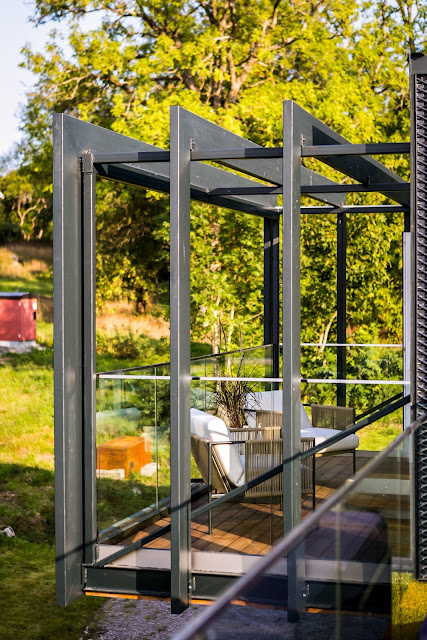







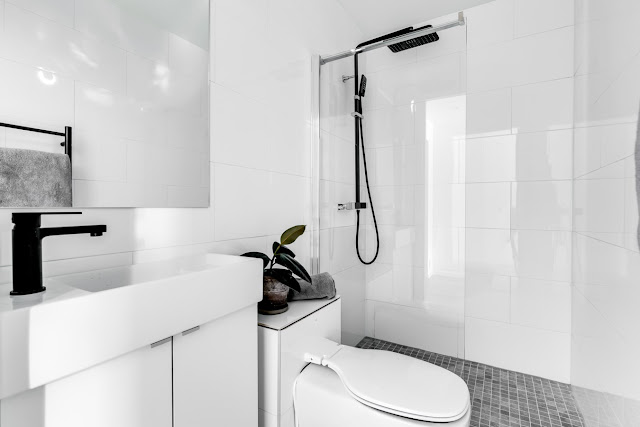






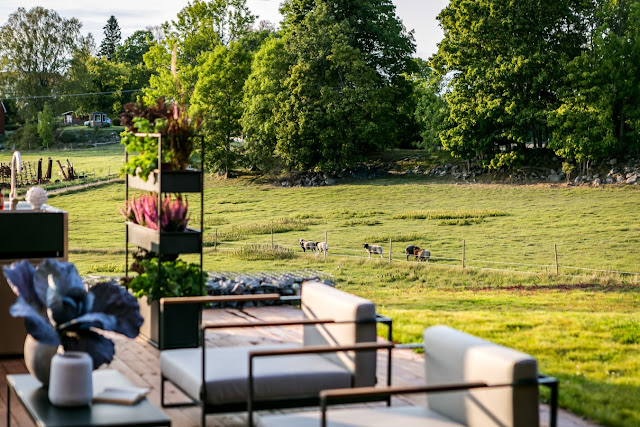








































































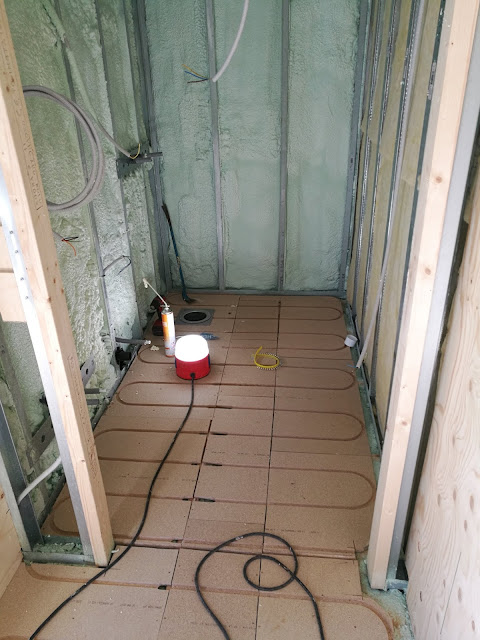

















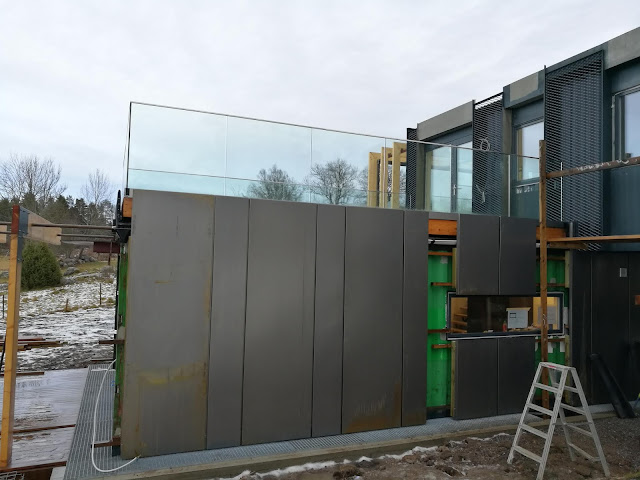




Tidak ada komentar:
Posting Komentar