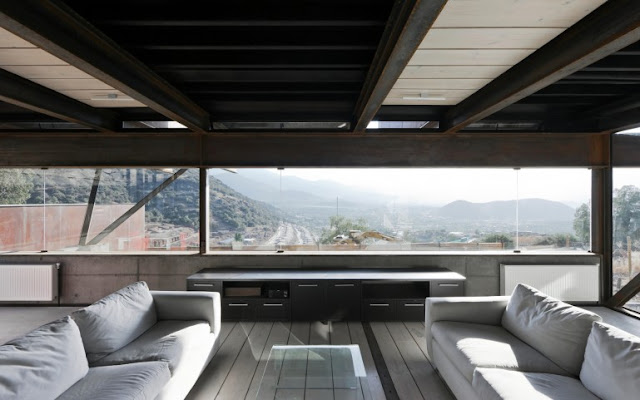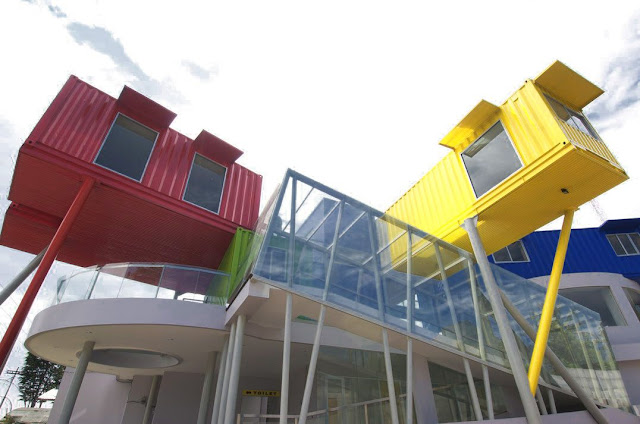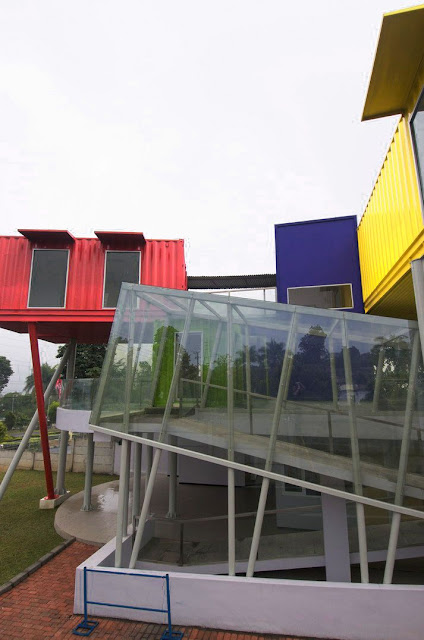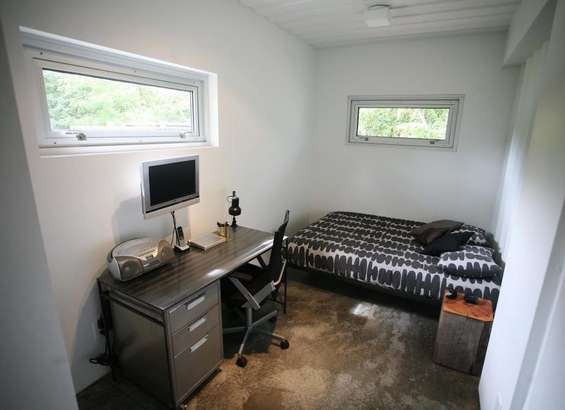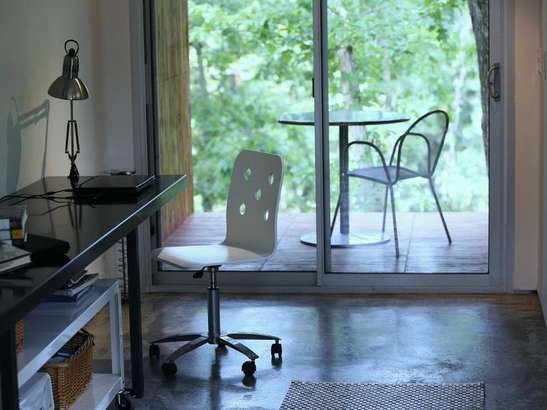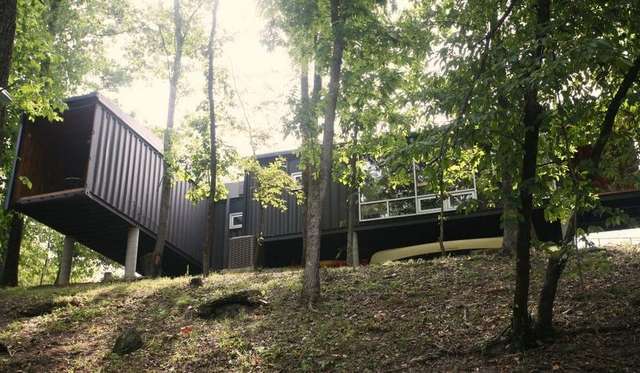About Sebastián Irarrázaval Architects
Architect: Sebastián Irarrázaval
Area: 350 sq m
Containers: 12 shipping containers: six 20-foot (6-m) units, five 40-foot (12-m) units and open-top shipping container for swimming pool.
Location: Santiago, Chile
Year: 2012
Photography: Sergio Pirrone
Construction of the 350-square-metre container house took just 8 months compared to a year or more, pointing out one of the many benefits of prefabricated construction. It also cost a 1/3 less. The site was first cleared of loose clay and rocks, and concrete retaining walls were erected to enclose the living areas on the ground level. Outdoor stairs at one end lead up to a side deck, with an open container serving as a cantilevered lap pool. To support the upper level, a massive steel crossbeam and posts anchor the containers that line up in four side-by-side volumes, each with its own viewfinder window at either end. The containers were trucked to the site and then cut and welded before being craned into place. Polyurethane was sprayed on, and the entire structure was clad in steel plates.
About Sebastián Irarrázaval Architects
Sebastián Irarrázaval Architects are based in Santiago de Chile since 1993. Projects have been published worldwide in specialized magazines and books, among them: ARQ, Casabella, Arquitectura Viva, A+U and Phaydon. Practice work has also being exhibited locally and abroad. Recent exhibitions include XV Chilean Architectural Biennial, GSD Harvard University and Venice Biennale. The studio was recently awarded at the the Hong Kong & Shenzhen Bi-City Biennale of Urbanism and Architecture in China and at the Wave 2015 in Venice.
Sebastian Irarrazaval is a RIBA International Fellow and has been trained as an architect at the Catholic University of Chile and the Architectural Association of London.
Born in Santiago in 1967.
In 1991 he received the degree of Architect.
In 1993 he won a grant from the British Government for post-graduate studies in Urbanism at the AA, Architectural Association of London.
In 1999 he receives the award of the AOA (Association of Architecture Offices of Chile) to the most outstanding young architect.
Since 1994 he teaches an architectural design workshop at the School of Architecture of the Catholic University of Chile. He has been a visiting professor at several universities, including the MIT (Massachusetts Institute of Technology) in Boston and the IUAV (University Institute of Architecture of Venice).
His projects include the Moro Showroom, the Hotel Indigo Patagonia, the Cultural Center of the Embassy of Chile in Argentina, the Building for the School of Design and the Institute of Urban and Territorial Studies of the Catholic University of Chile, the Eight Cube, Caterpillar, 2Y and the Constitution Public Library.
His works have been exhibited in various exhibitions such as the UIA in Barcelona, the Architects' Association of Catalonia, the GSD in Harvard and the Architecture Biennials of Santiago, Iberoamericana, Rotterdam, Shenzhen & Hong Kong and the Milan Triennial. . On five occasions his work has been exhibited at the Venice Biennale.
His work has been published in specialized magazines such as ARQ, Casa Viva, Architectural Review, A + U and Casabella.
The year 2007 Irarrázaval is a finalist in the International Living Steel Competition and is featured in * Wallpaper as one of the 101 most interesting architecture studios in the world.
The year 2008 is awarded at the Architecture Biennial of Chile.
The year 2009 editions ARQ publishes a monograph on his work and the Phaidon publishing house includes 3 of his works in the World Atlas of Architecture of the 21st century and four projects in the new edition of his Book 10 x 10_3.
The year 2012 receives the prize of the Biennial of Urbanism and Architecture of Shenzhen & Hong Kong.
In 2014, El Mercurio stands out as one of the most influential architects of the last 30 years, receives the WAVE award from the University Institute of Architecture of Venice and exhibits a city model for Africa at the Milan Triennial.
The year 2015 receives again the WAVE prize, it is named Jury of Contests Teaching of the University of Buenos Aires (UBA) and Jury of projects of the Biennial Iberoamericana de Arquitectura (BIAU 2016).
The year 2016 receives, by the Public Library of Constitution, the honor prize of the Wood Design Awards Program organized by the Canadian Wood Council and the RIBA Award for International Excellence granted by the Royal Institute of British Architects and is a finalist in the BSI Swiss Architectural Award
In 2017 his Casa 2Y project is highlighted as one of the three works of the year by Plataforma Arquitectura and Archdaily en Español, receives the CORPORATELIVEWIRE prize for Urban Architecture, is named EERO SAARINEN HONORARY LECTURER 2017 by the Museum of Architecture of Finland and RIBA INTERNATIONAL FELLOWSHIP by the Royal Institute of British Architects.
CURRENT AND PREVIOUS COLLABORATORS
Alicia Argüelles, Macarena Burdiles,
Constanza Candia, Erick Caro, Angela Delorenzo,
Nicolas Dorval Bory, Valeria Farfán,
Alice Ferro, María Gracia San Martín,
Guillermo Hevia García, Francisco Ibáñez,
Cristián Irarrázaval, Sebastián Mancera,
Max Núñez, Daniel Ortiz,
Carlos Pesquera, Patricio Poblete,
Francisca Rivera, Tali Rosenberg, Andrea Von Chrismar,
Karen Zavala
| Address | General John O`brien 2458, Vitacura, Santiago, Chile |
| sebastian@sebastianirarrazaval.cl | |
| Phone | +56222456252 |
| https://twitter.com/irarrrazaval | |
| Blog | http://irarrazaval.blogspot.com/ |
| https://www.instagram.com/sirarrazavald/ | |
| Website | https://www.sebastianirarrazaval.net/ |
Caterpillar House - Shipping Container Home, Santiago, Chile






