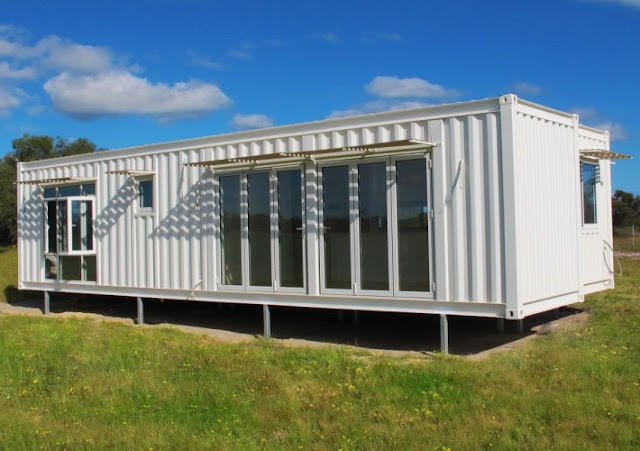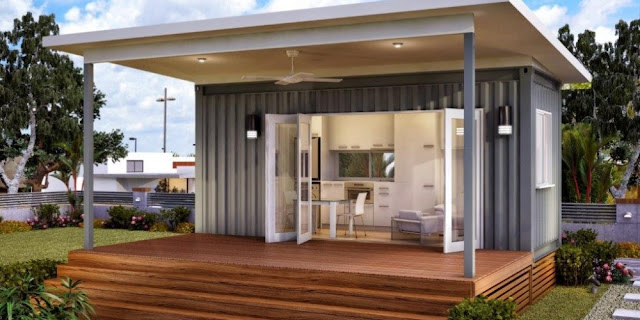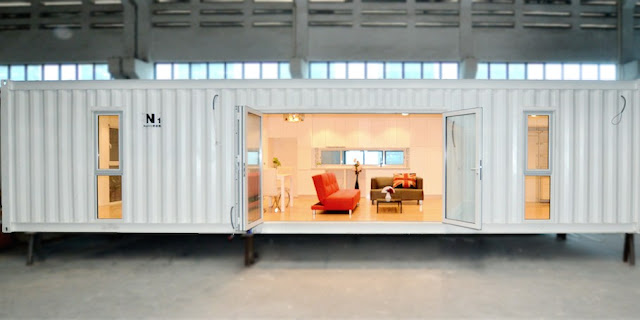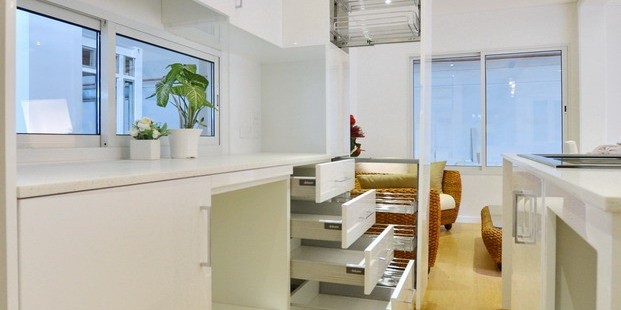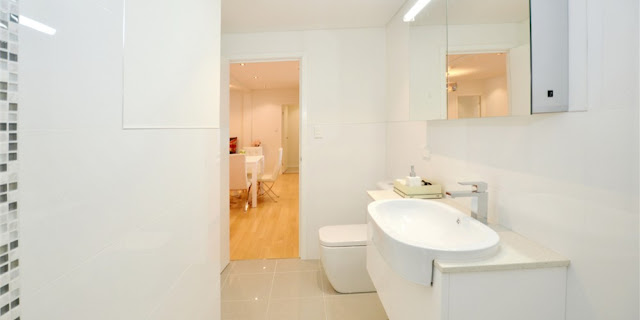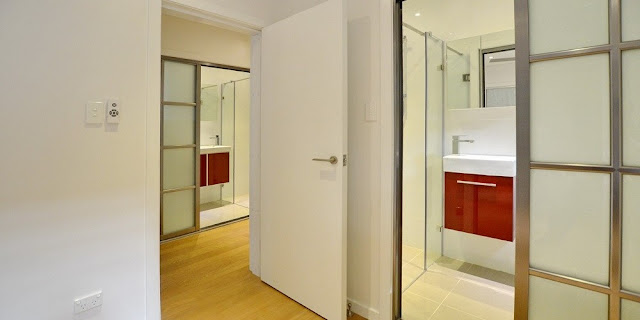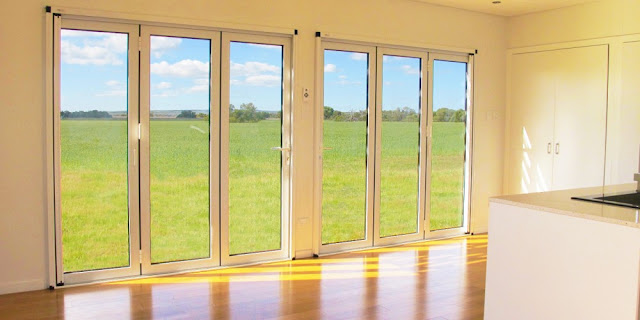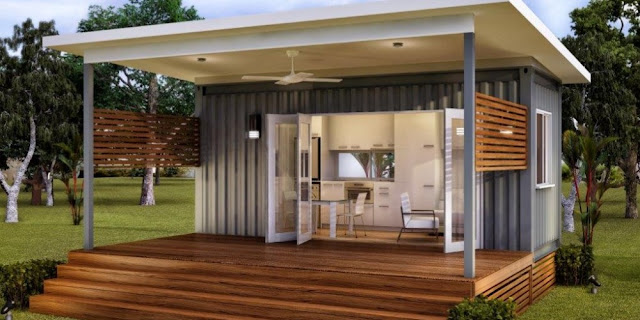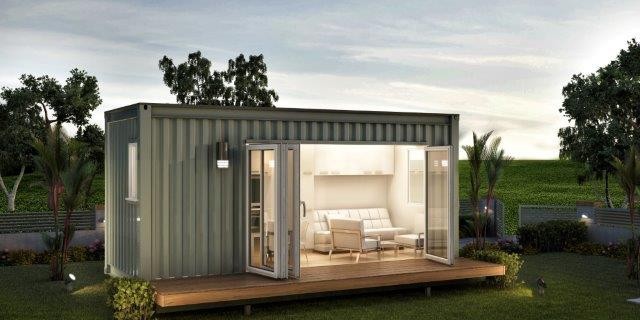About Gran Designs WA
2 x 40 ft Shipping Container Homes
| Specs |
| Interiors |
| Floor Plans |
Based on two prefab units or 40 ft shipping containers, joined together to provide a large open living area, this container home can be used either as a normal home or a granny flat, offering very comfortable and functional living areas. The home features 2 bedrooms and 2 bathrooms, full kitchen with island bench, living and meals areas. It’s perfect for two individuals who want their own privacy.
Specs
Elevated ceilings throughout
Quality LED lights and feature light fittings
Designer kitchen and bathroom fixtures
Stone benchtops and 2-pac finish to kitchen cabinets
Frameless shower screens and floor to ceiling porcelain tiles to wet areas
Double glazed windows and sliding doors with 5mm toughened glass
Structure
• 2.4m wide pods – Heavy duty external steel framing with corrugated high strength steel seam-welded panels to external walls and roof panels and steel framed internal walls.
• 3.4m wide pods – heavy duty external steel framing with steel framed internal walls.
• Heavy gauge steel floor joists & bearers.
• Heavy gauge steel corner posts for bracing and loading capacity.
• Pressed steel seam welded roofing panels.
Insulation
• 2.4m wide pods – R4.0 spray on expanding polyurethane insulation to ceiling and sprayed on polyurethane to external walls providing a rating of R3.1.
• 3.4m wide pods – R4.0 spray on expanding polyurethane insulation to ceiling and sprayed on polyurethane to external walls providing a rating of R3.1.
• R1.5 Rockwool batts to all internal walls.
• 8mm 3-in-1 underfloor insulation with thermal break.
External Cladding
• 2.4m wide pods – Long life weatherproof paint over corrugated high strength steel wall and ceiling panels. External cladding not included.
• 3.4m wide pods – Sisalation plus 9mm Dekopanel decorative fibre cement cladding screw fixed to external steel framing, including decorative expressed joints where necessary.
Windows/External Entrance Doors
• Double glazed tempered glass (5mm) to aluminium framed windows and glass sliding doors. Keyed locks to all external doors.
• Fibreglass insect screens to all window and external door openings.
Internal Fit-Out
• Compressed FC flooring, glued and screw fixed to steel floor joists: 2.4m pods – 20mm sheets; 3.4m pods – 24mm sheets.
• Floating timber floor, veneer on plywood, 15mm, with expansion joints and foam underlay throughout (excluding wet areas): pre-laid in single pod homes and supplied flat-packed for multi-pod homes (for laying by purchaser after home installation).
• 12mm plaster lined walls throughout excluding wet areas.
• Fibre cement lined walls to bathrooms.
• 12mm plasterboard fixed to ceiling battens, installed throughout, including shadow line for architectural merit (excludes Bathroom ceilings).
• European Beech 68mm x 12mm architraves and skirting throughout (excludes wet areas) and to jamb-sets for door openings where applicable.
• Flush panel timber veneer internal doors, painted.
• Architectural Lever Series internal door furniture.
• Aluminium framed feature glass sliding doors to robes (except walk-through robes) and linen cupboards where applicable.
• Custom robe fit-out including a bank of shelves, top shelf with hanging rails.
• Built-in overhead and side cupboards in nominated bedrooms as per plan.
• Custom built 2-pac combination robe, desk & overhead cupboards with LED lighting where applicable to design.
• Ceiling fans as per plan.
• 3 coat premium paint system to internal walls.
Kitchen
• Square edged reconstituted quartz stone benchtops.
• Gloss 2-pac finish to kitchen cupboard fronts, including metal cabinetry handles (where applicable).
• Four drawer cutlery unit including Blum soft closing drawer slides.
• Feature toughened glass kitchen sink, 1.5 bowl to applicable designs.
• Ceramic tiled kitchen splashback, 600mm high, to applicable designs.
• Provision for dishwasher including cold water connection and electrical.
• Feature light fitting over kitchen island bench.
Bathroom/Laundry
• Toughened glass shower screen with pivot or sliding door as appropriate, 1.8m high.
• Rectified tiles to ceiling in shower recess and 1.2m to remainder in ensuites and bathrooms, as appropriate.
• Mirrored shaving cabinet with light in bathrooms.
• Glass mosaic feature wall or feature strip to main bath shower recess where applicable.
• Wall mounted 2-pac single bowl vanity installed as per plan and reconstituted quartz stone top; vitreous china basin with chrome pop-up waste.
• Deluxe 3 star WELS rated “Wall Faced” vitreous china toilet suite with soft closing seat & lid.
• Premium Series bathroom accessories including one towel rail per bathroom, one face mounted toilet roll holder per WC, wall mounted soap holders to shower recess and bath (where applicable).
• Laundry cabinet with stainless steel underslung sink; reconstituted quartz stone benchtop (depending upon design).
Tapware
• Premium Series basin mixers where applicable.
• Premium Series wall mixer to shower recess where applicable.
• Premium Series kitchen mixer.
• Premium Series laundry mixer.
• Premium Series ¼ turn washing machine cocks.
• Premium Series ¼ turn cistern cocks to WC’s.
• Premium Series shower rose on rail combo.
Electrical
• Light fittings, GPO’s, phone, data and TV points as per electrical plan.
• Internal switchboard.
• Pre-wiring for air conditioners.
Bushfire Attack Level (BAL) Rating
• Compliance with BAL-LOW. BAL-19 to 40 is an optional upgrade.
Interiors
2 x 40 ft Sipping Container Homes Plans
20 ft Shipping Container Homes in Australia
| Specs |
| Floor plan |
The Santa Fe is a studio granny flat where the living area quickly converts to sleeping space – ideal for singles. Maximum use is made of available space through efficient design. It comes with high quality features including modern kitchen with 2-pac finish to cabinetry and reconstituted quartz stone bench tops; dining and living areas; tiled bathroom and provision for a fold-out sofa bed. When not in use, the bed space becomes part of the living area.
The Santa Fe: $35,500 + installation
Specs
All Gran Designs WA modular homes are finished to a high standard and are fully fitted out internally, with quality fixtures and fittings throughout.
All homes have the following inclusions:
- Elevated ceilings throughout
- Quality LED lights and feature light fittings
- Designer kitchen and bathroom fixtures
- Stone benchtops and 2-pac finish to kitchen cabinets
- Frameless shower screens and floor to ceiling porcelain tiles to wet areas
- Double glazed windows and sliding doors with 5mm toughened glass
Structure
• 2.4m wide pods – Heavy duty external steel framing with corrugated high strength steel seam-welded panels to external walls and roof panels and steel framed internal walls.
• 3.4m wide pods – heavy duty external steel framing with steel framed internal walls.
• Heavy gauge steel floor joists & bearers.
• Heavy gauge steel corner posts for bracing and loading capacity.
• Pressed steel seam welded roofing panels.
Insulation
• 2.4m wide pods – R4.0 spray on expanding polyurethane insulation to ceiling and sprayed on polyurethane to external walls providing a rating of R3.1.
• 3.4m wide pods – R4.0 spray on expanding polyurethane insulation to ceiling and sprayed on polyurethane to external walls providing a rating of R3.1.
• R1.5 Rockwool batts to all internal walls.
• 8mm 3-in-1 underfloor insulation with thermal break.
External Cladding
• 2.4m wide pods – Long life weatherproof paint over corrugated high strength steel wall and ceiling panels. External cladding not included.
• 3.4m wide pods – Sisalation plus 9mm Dekopanel decorative fibre cement cladding screw fixed to external steel framing, including decorative expressed joints where necessary.
Windows/External Entrance Doors
• Double glazed tempered glass (5mm) to aluminium framed windows and glass sliding doors. Keyed locks to all external doors.
• Fibreglass insect screens to all window and external door openings.
Internal Fit-Out
• Compressed FC flooring, glued and screw fixed to steel floor joists: 2.4m pods – 20mm sheets; 3.4m pods – 24mm sheets.
• Floating timber floor, veneer on plywood, 15mm, with expansion joints and foam underlay throughout (excluding wet areas): pre-laid in single pod homes and supplied flat-packed for multi-pod homes (for laying by purchaser after home installation).
• 12mm plaster lined walls throughout excluding wet areas.
• Fibre cement lined walls to bathrooms.
• 12mm plasterboard fixed to ceiling battens, installed throughout, including shadow line for architectural merit (excludes Bathroom ceilings).
• European Beech 68mm x 12mm architraves and skirting throughout (excludes wet areas) and to jamb-sets for door openings where applicable.
• Flush panel timber veneer internal doors, painted.
• Architectural Lever Series internal door furniture.
• Aluminium framed feature glass sliding doors to robes (except walk-through robes) and linen cupboards where applicable.
• Custom robe fit-out including a bank of shelves, top shelf with hanging rails.
• Built-in overhead and side cupboards in nominated bedrooms as per plan.
• Custom built 2-pac combination robe, desk & overhead cupboards with LED lighting where applicable to design.
• Ceiling fans as per plan.
• 3 coat premium paint system to internal walls.
Kitchen
• Square edged reconstituted quartz stone benchtops.
• Gloss 2-pac finish to kitchen cupboard fronts, including metal cabinetry handles (where applicable).
• Four drawer cutlery unit including Blum soft closing drawer slides.
• Feature toughened glass kitchen sink, 1.5 bowl to applicable designs.
• Ceramic tiled kitchen splashback, 600mm high, to applicable designs.
• Provision for dishwasher including cold water connection and electrical.
• Feature light fitting over kitchen island bench.
Bathroom/Laundry
• Toughened glass shower screen with pivot or sliding door as appropriate, 1.8m high.
• Rectified tiles to ceiling in shower recess and 1.2m to remainder in ensuites and bathrooms, as appropriate.
• Mirrored shaving cabinet with light in bathrooms.
• Glass mosaic feature wall or feature strip to main bath shower recess where applicable.
• Wall mounted 2-pac single bowl vanity installed as per plan and reconstituted quartz stone top; vitreous china basin with chrome pop-up waste.
• Deluxe 3 star WELS rated “Wall Faced” vitreous china toilet suite with soft closing seat & lid.
• Premium Series bathroom accessories including one towel rail per bathroom, one face mounted toilet roll holder per WC, wall mounted soap holders to shower recess and bath (where applicable).
• Laundry cabinet with stainless steel underslung sink; reconstituted quartz stone benchtop (depending upon design).
Tapware
• Premium Series basin mixers where applicable.
• Premium Series wall mixer to shower recess where applicable.
• Premium Series kitchen mixer.
• Premium Series laundry mixer.
• Premium Series ¼ turn washing machine cocks.
• Premium Series ¼ turn cistern cocks to WC’s.
• Premium Series shower rose on rail combo.
Electrical
• Light fittings, GPO’s, phone, data and TV points as per electrical plan.
• Internal switchboard.
• Pre-wiring for air conditioners.
Bushfire Attack Level (BAL) Rating
• Compliance with BAL-LOW. BAL-19 to 40 is an optional upgrade.
NOT SUPPLIED
• Kitchen appliances and hot water system.
• External electricity meter box.
• External light fittings.
• Sink and basin traps.
OPTIONS
• Aluminium glass bi-fold doors in lieu of sliding doors.
• Additional items to qualify for BAL-40 rating.
NOTE:
• Gran Designs WA reserves the right to vary these inclusions without notice.
• All materials and components used are in full compliance with the relevant Australian and New Zealand Standards.
20 ft Shipping Container Home Floor Plan
About Gran Designs WA
Gran Designs WA was borne out of desire to provide affordable, alternate and sustainable housing solutions to families and communities in Western Australia.
We market an exciting range of stylish, contemporary Prefabricated Modular Homes, Container Homes and Granny Flats.
| Address | 3/10 Hines Road, O'Connor 6163, Perth, Australia |
| Postal Address | PO Box 1283, Fremantle 6959 |
| Phone 1 | +61 439 093 001 |
| Phone 2 | +61 449 225 117 |
| info@grandesignswa.com.au | |
| Website | http://grandesignswa.com.au |
Shipping Container Homes in Australia by Gran Designs WA
