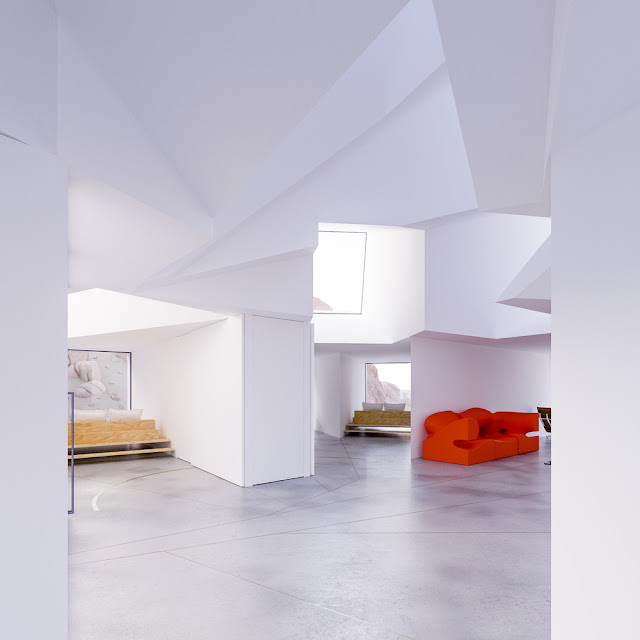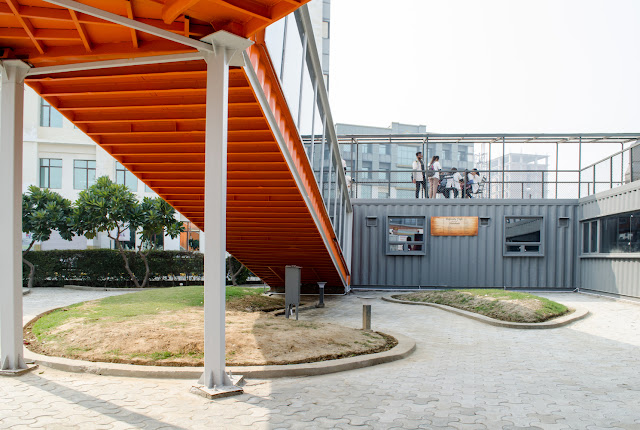Shipping container house impresses with containers stacked at various angles.
| Floor plan |
| Architectural model |
| About Whitaker Studio |
Project: Joshua Tree Residence
Architecture: Whitaker Studio
Area: 200 sqm (2,153 square feet)
Bedrooms: 3
Location: Joshua Tree, California
After years with a similar project in hand and without a client in sight, London architect James Whitaker was able to get off the ground and start building a container house - but not just any, made from the well-known metal boxes, simply supported on top of each other. This one took on an unusual shape, being stacked vertically, horizontally, transversely ... alternately until completing a 180º radius on the ground!
This profusion of containers, which appear to have exploded from the ground, was commissioned by a filmmaker and his wife who owned a 36-hectare rocky area of southern California's Joshua Tree National Park. To conceive it, Whitaker imagined a white exoskeleton, which will have its base supported by concrete columns. Thus, the segmented look of the containers can be seen from the outside, but inside there is a slight integration between the environments.
This feature allowed the interior to be extremely lit, as the containers will have part of their top cut out to include glass doors and windows. In this way, it is possible to observe the vastness of the desert and the sky from virtually all sides.
Whitaker Studio explores the formal possibilities of the container with a house in the desert.
Blooming through the California desert, Whitaker Studio's Joshua Tree Residence is taking containerized buildings to the next level. Set to begin construction in 2018, the residence is distributed in a range of containers, each oriented to maximize views, provide abundant natural light or create privacy depending on its location and use.
Situated on a 90-acre site, owned by a Los Angeles film producer, the residence is a reconfiguration of a previous concept created by Whitaker Studio for an office building in Germany that was never realized - a project remembered by a friend of the customer during a recent field trip.
"Earlier this year, my client in Los Angeles visited some friends and, having little time, everyone took a trip to visit the client's site in Joshua Tree," explains studio founder James Whitaker. "While they were there, between the arid landscape and the rocks, one of the friends said," Do you know what would look great here? ". Before opening her laptop and showing everyone a photo she had seen on the internet."
"The image was of an office that I had designed several years ago, but it was never built. And so, the next time the client was in London, he got in touch and asked us to set up a meeting."
This concept was then transposed to the desert site, at the top of a rocky outcrop where a small ravine had been created by precipitated rainwater. The "exoskeleton" of the transport container would be raised on concrete pylons, allowing the water to continue to pass underneath.
Inside the 200 sqm residence there will be a kitchen, living room, dining room and three bedrooms, each filled with natural light and decorated with pieces by designer / architect Ron Arad, Whitaker's former chief. Behind, two containers extend to meet the natural topography, creating a protected outdoor area with a wooden deck and hot tub.
The exterior and interior surfaces will be painted a bright white to reflect the warm desert sunlight. A nearby garage will be covered with solar panels, providing all the energy needed for the house. To make the house a reality, AKT II engineer Albert Taylor provided structural consultancy during the development of the concept.
Floor plan
Architectural model
About Whitaker Studio
I’m James and Whitaker Studio is home to my work. Work that I love doing. Everyday I work hard with teams of other people to create the best possible work we can, and these days that work is predominately architecture. Our projects pepper the globe ranging in size and use.
Whitaker Studio doesn't have a set style, or set way of working, but rather a constantly evolving collection of interests and themes we want to explore. We start every project with no preconception of what it should be other than that it should be the best possible project it can be.
The path that has led me here has often diverged from straight architectural practice and I've worked with photography, digital artistry and film making. This love of the eclectic has broadened the way I view the world and provided me with a constantly growing set of tools for approaching new projects. Where the Whitaker Studio path goes next I do not know, but I do know that we will continue working to make tomorrow's work even greater than yesterday's and enjoy every minute of the process.
James Whitaker is a registered architect. He studied architecture at The University of Edinburgh, where he also taught animation and multimedia. He has worked in London and Hong Kong in the studios of Thomas Heatherwick and Ron Arad on a variety of projects, big and small. James's photography work has been exhibited widely and published internationally, from the BBC Culture Show to Architecture New Zealand. Joshua Tree Residence was the most popular project on Dezeen in 2017.
| Address | Whitaker Studio Limited, LG3 Cell Studios, 23-27 Arcola Street, London, E8 2DJ, United Kingdom | |
| Phone 1 | +44 20 7254 4777 | |
| Phone 2 | +44 771 733 0910 | |
| enquiries@whitakerstudio.co.uk | ||
| Website | https://www.whitakerstudio.co.uk/ |
More shipping container homes in California:
McConkey Shipping Container Home, San Diego, California
Low Cost Shipping Container Office Space, Los Angeles, California
Two-Story 4x40ft and 1x20ft Shipping Container Home, Santa Barbara, California
20 ft shipping container home in Sacramento, California
Shipping Container Duplex House, Redondo Beach, California
Shipping containers in loft apartment, San Francisco, California
Modular Shipping Container Home in Mojave Desert, California
Refrigerated Shipping Container Home, San Francisco, California
192 sq ft Shipping Container Guest Cabin, San Francisco, California
Beautiful Shipping Container House Concept by Whitaker Studio, California


























































